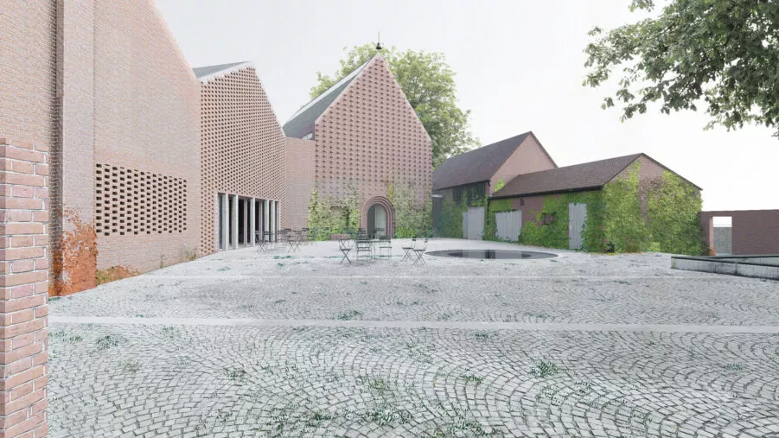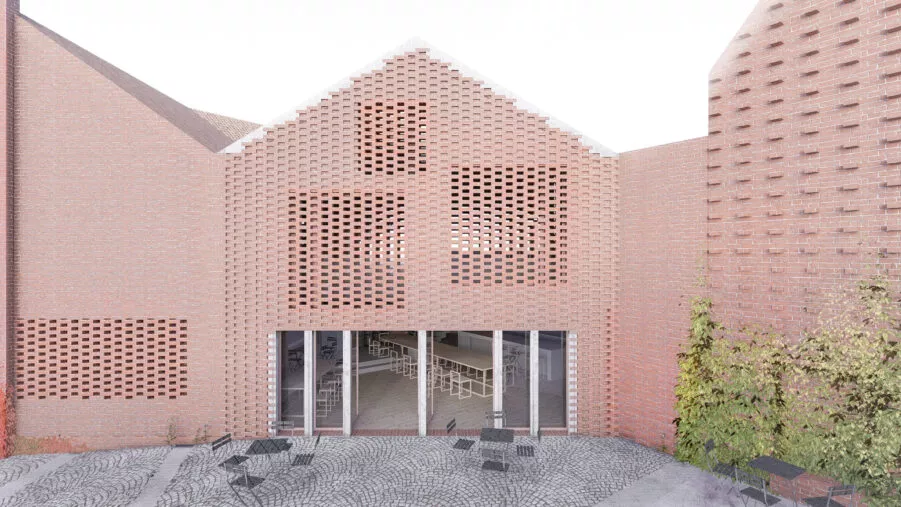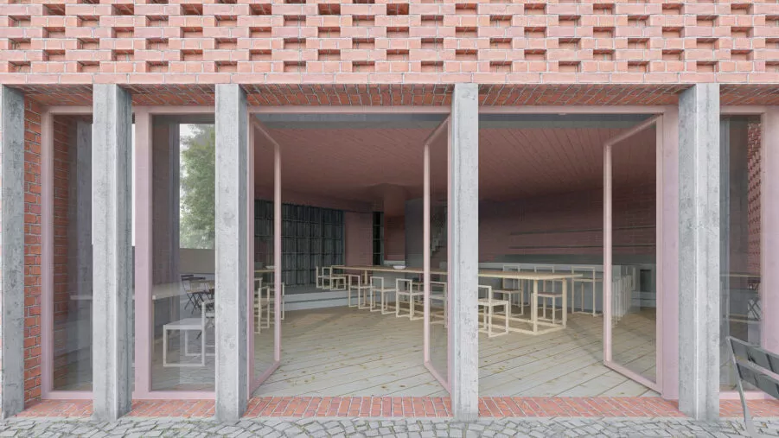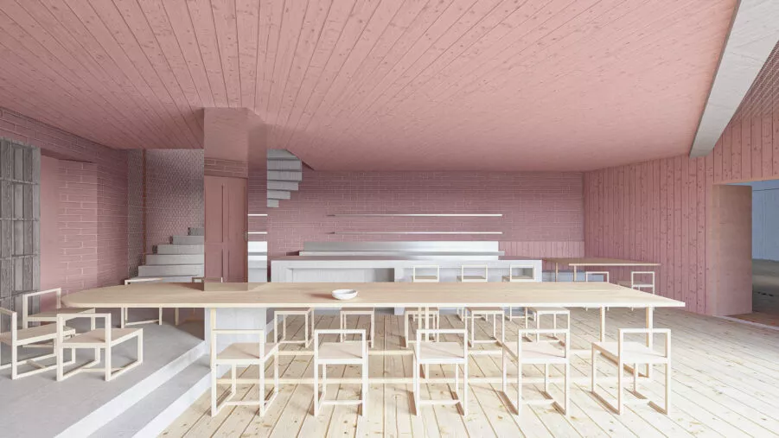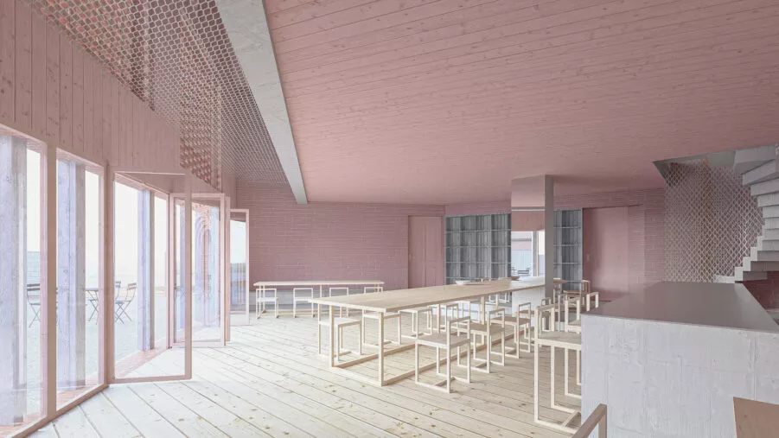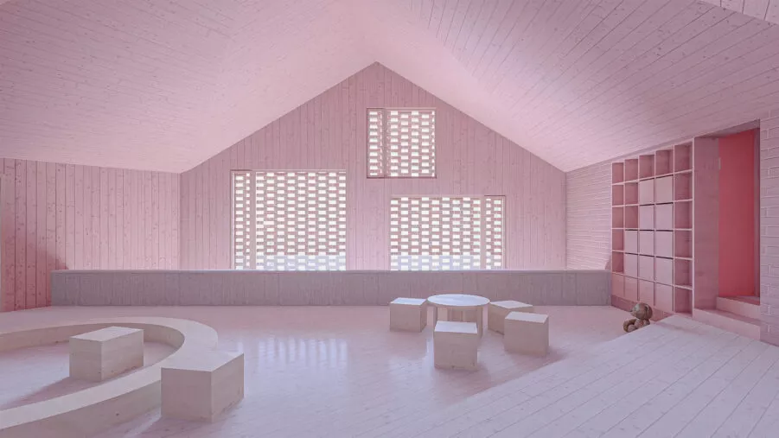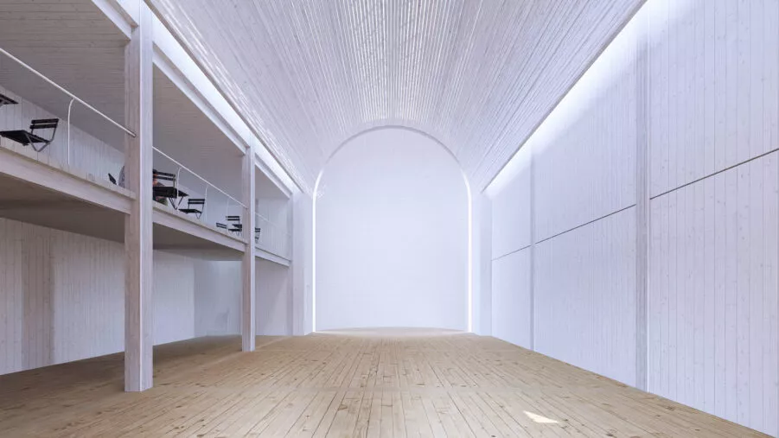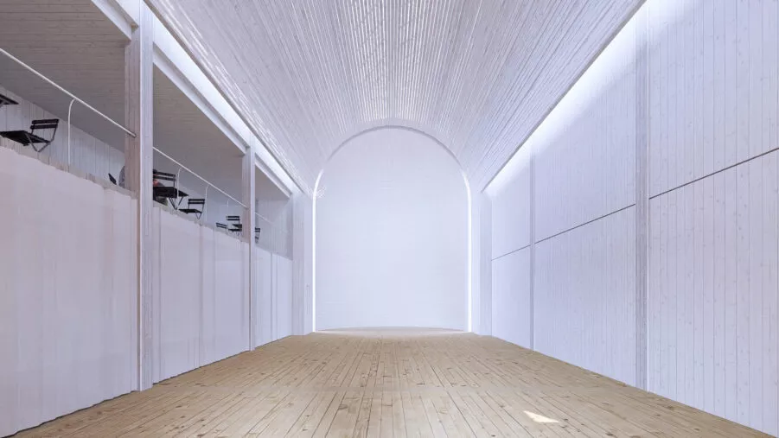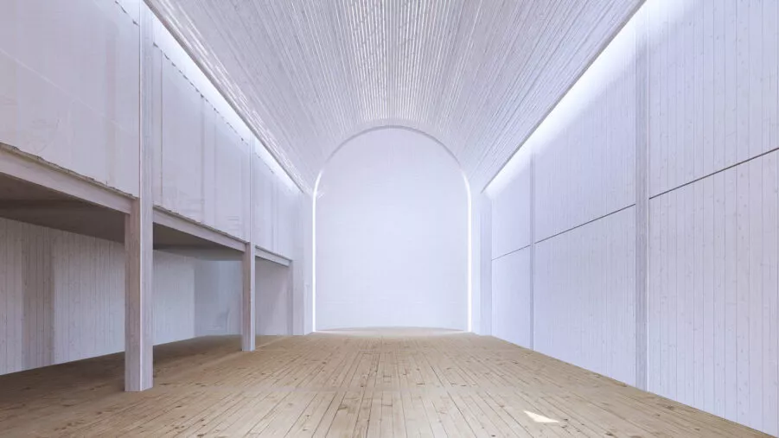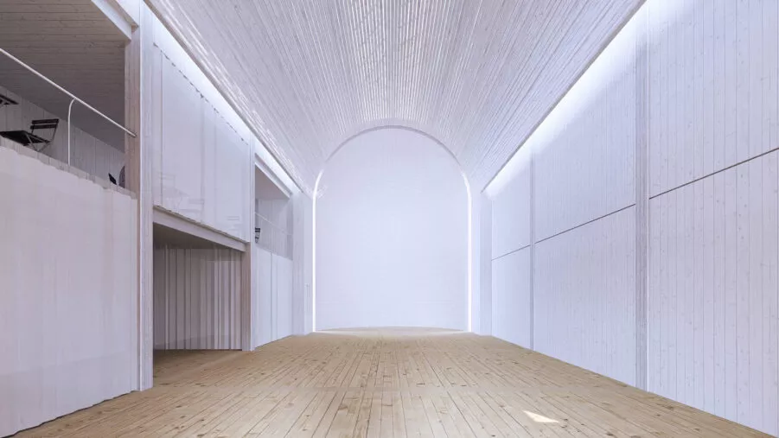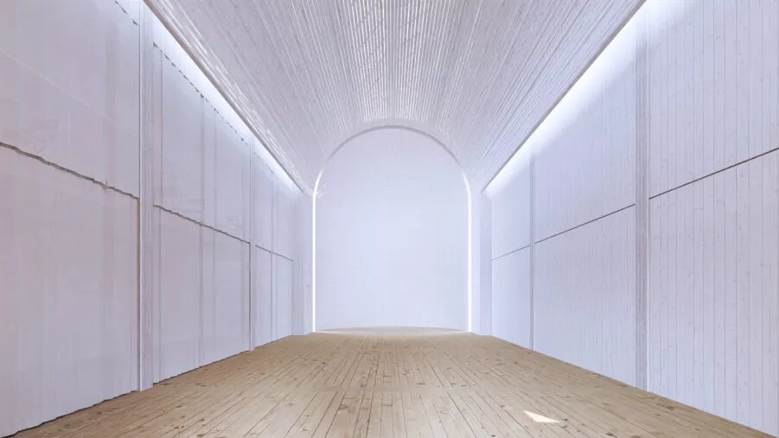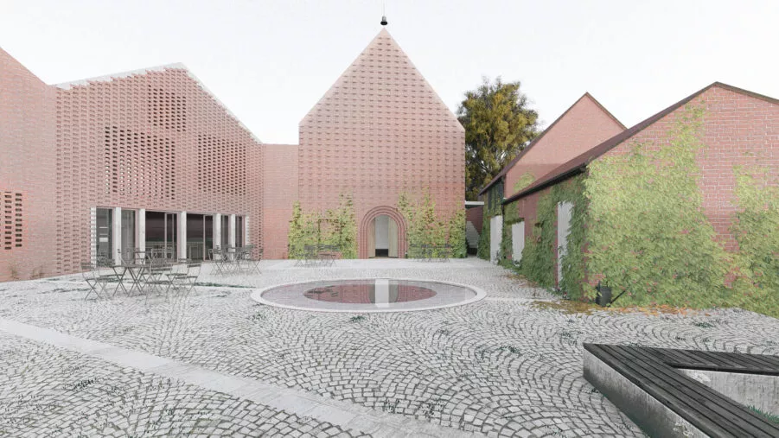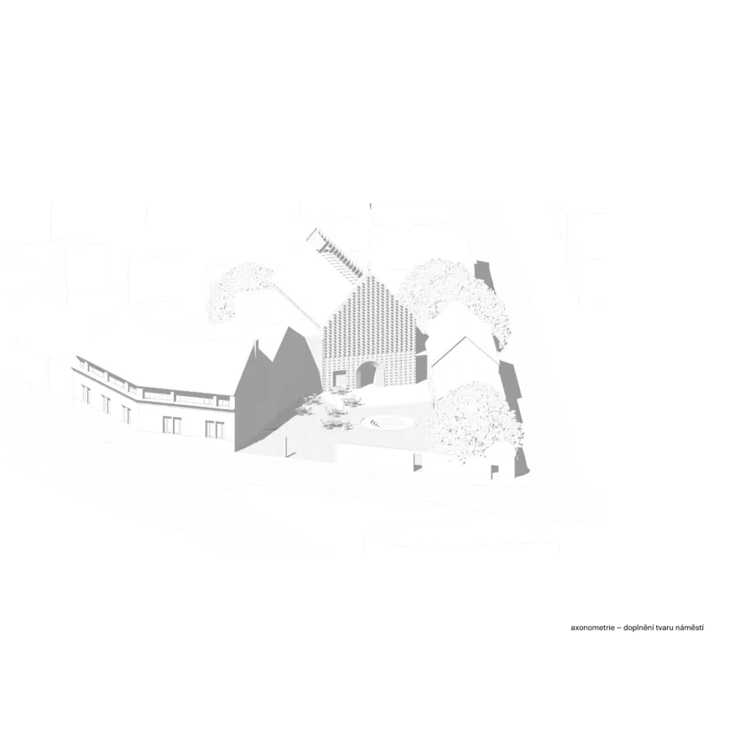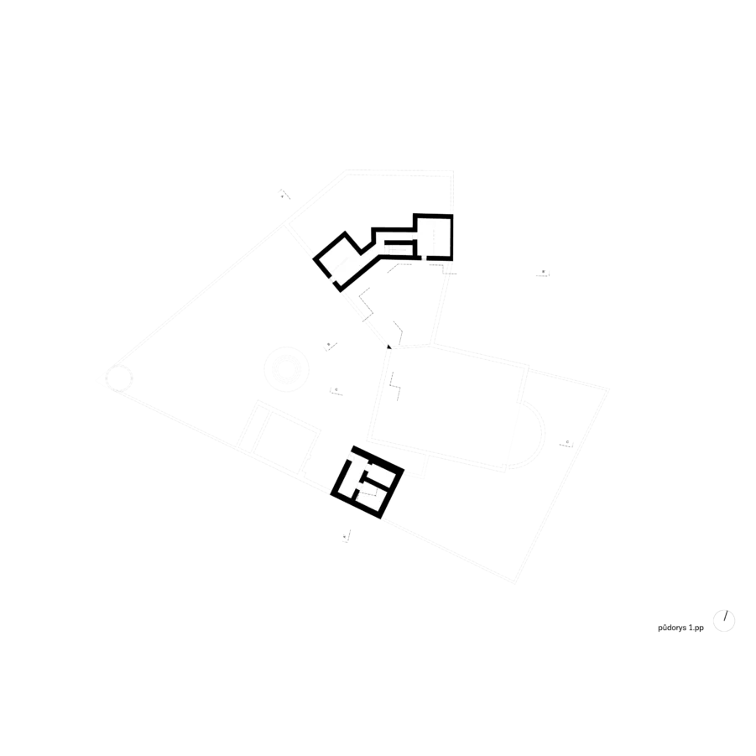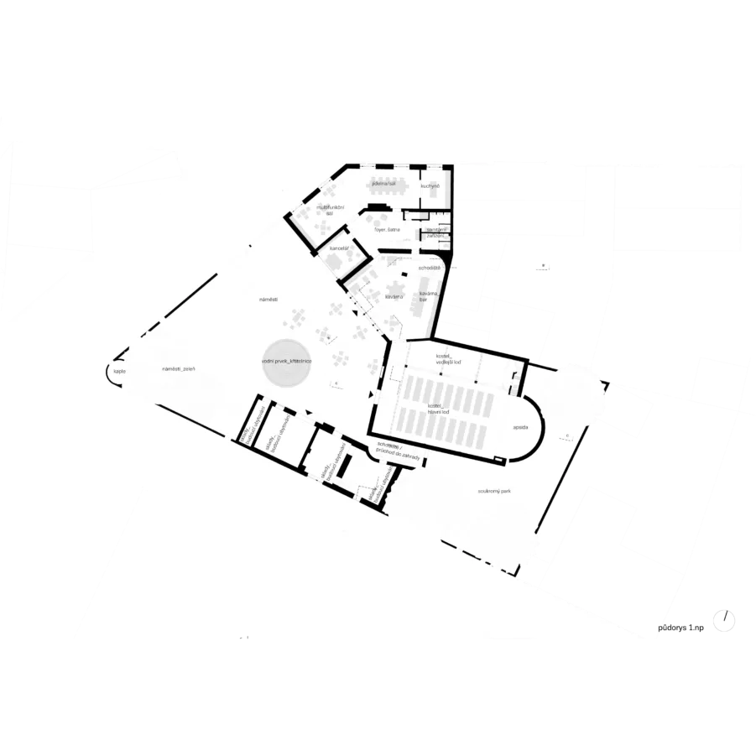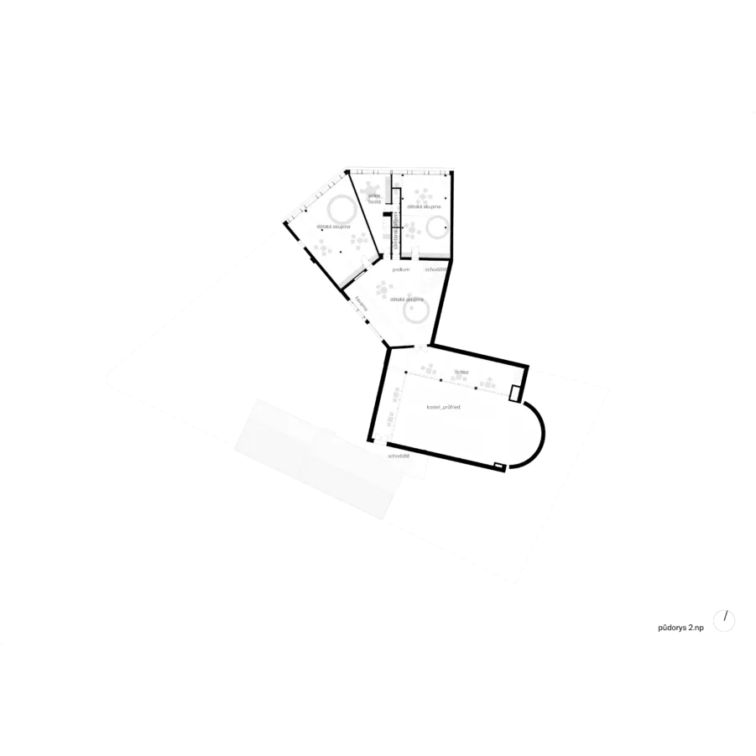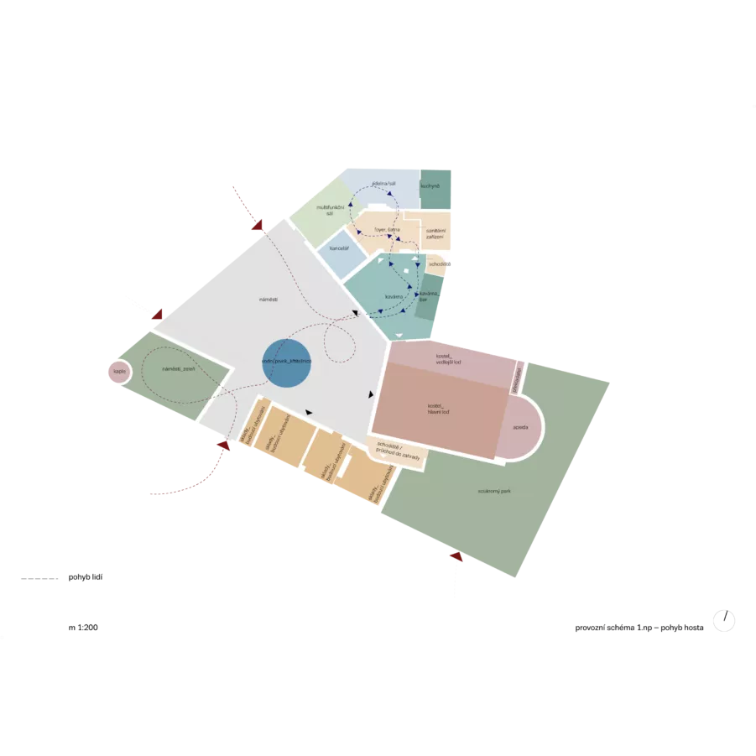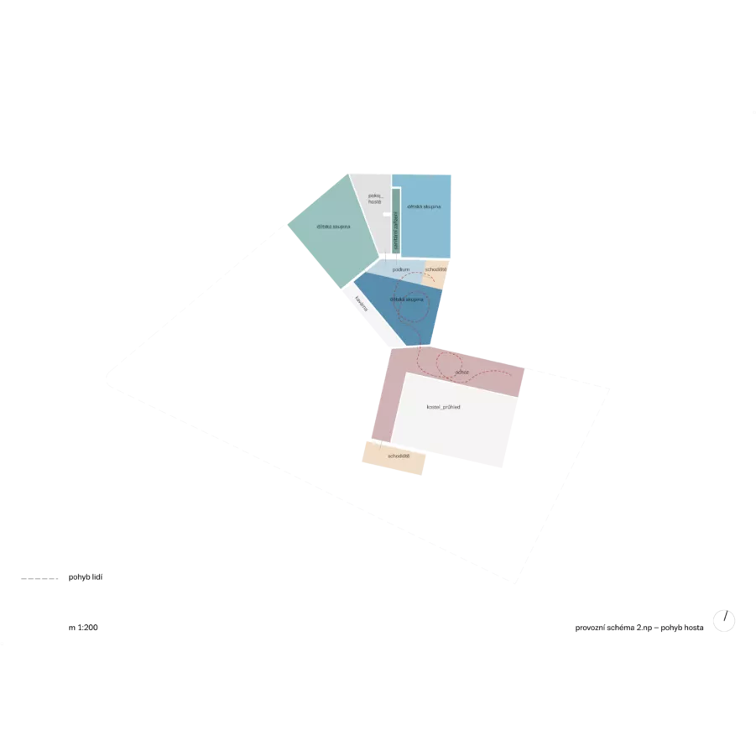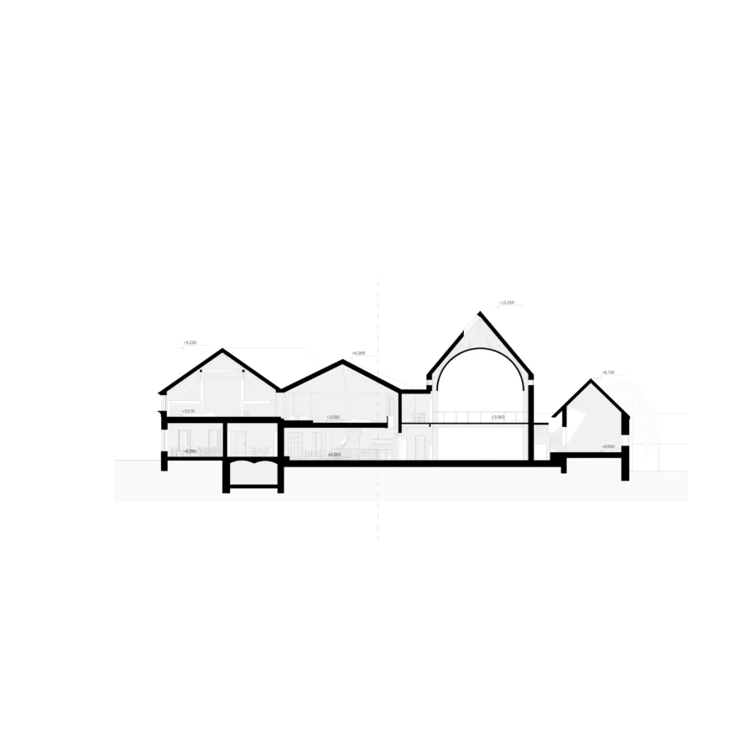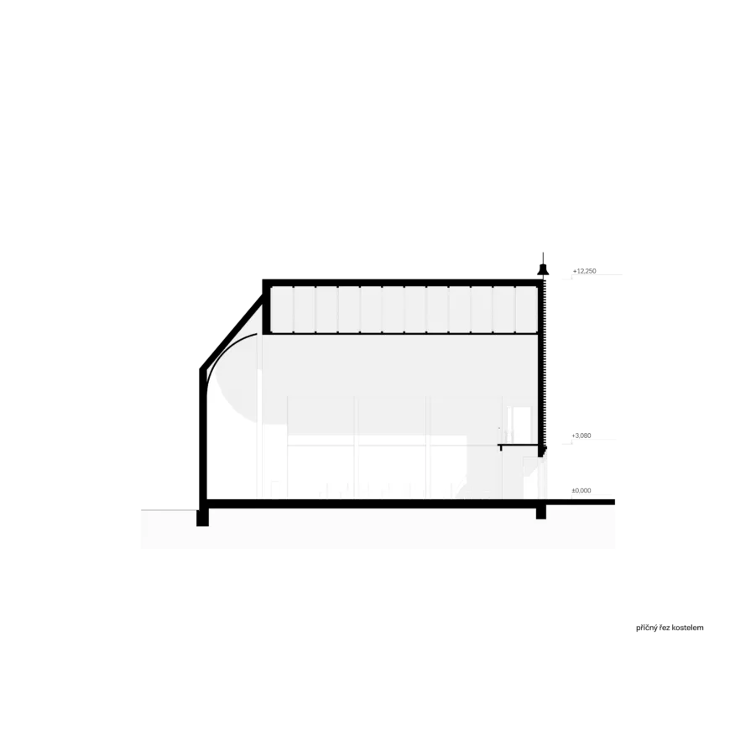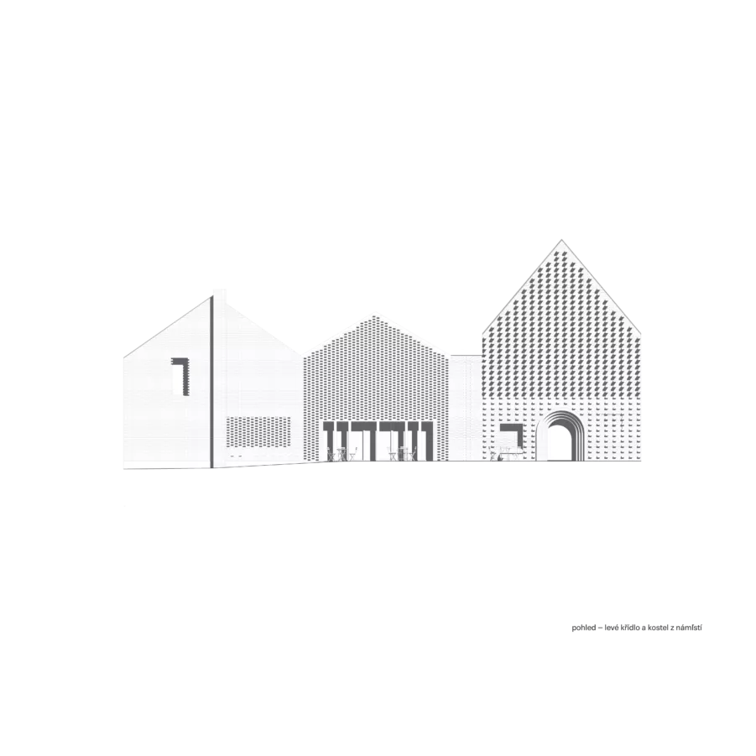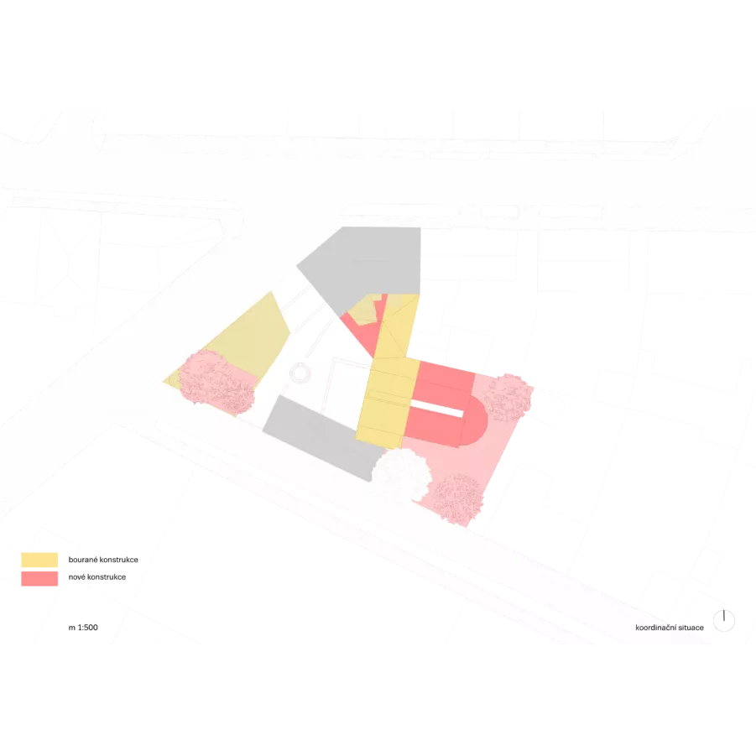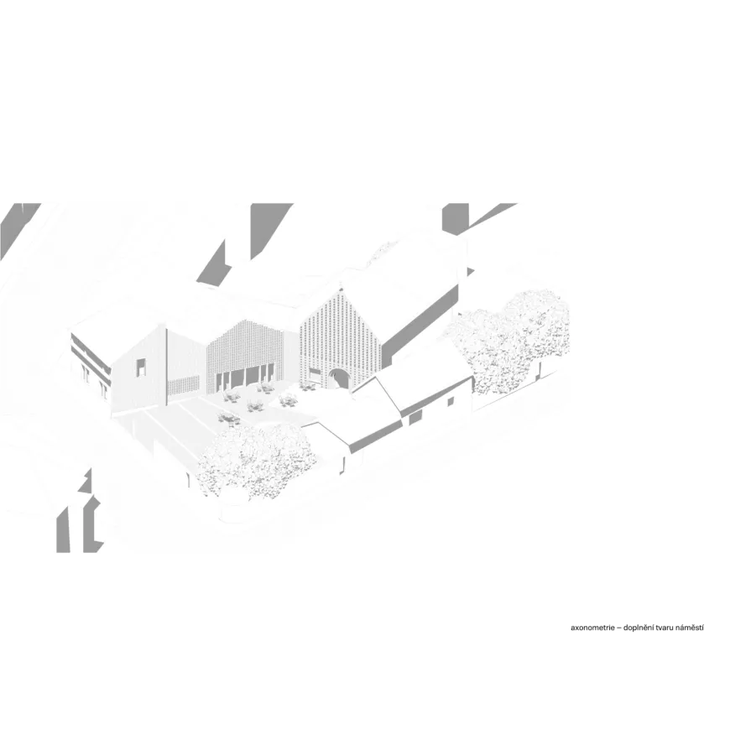Church and Community Centre of Jesus House
Present Condition
The current plot is a non-hierarchical collage of beautiful elements: overgrown façades, a composition of windows, quality paving, and brickwork. However, it lacks a clear organizational order and understandable structure. What it needs is an architectural and urban gesture that encourages intuitive orientation. The site is just a few interventions, unifying elements, and simplifications away from a clear and legible form.
DO NOT DEMOLISH!
In the spirit of preserving rather than demolishing, we complete the left wing of the structure and finish the right side with newly planted trees. In doing so, we draw the contours of a new church square, around which we orient a wide range of community center functions. By gradually raising the level of the square, we emphasize the axis and significance of the church, which—with its front façade—retains the original footprint of the former buildings. The church, standing above the surrounding structures, and the narrowing trapezoidal form of the new square together create the defining gesture on which the project is founded.
Extension of the Left Wing
The volumetric completion of the left wing creates a functional interface for the use of the existing residential building. The dining room and social space on the first floor are connected to the church’s side nave via a café. This small-scale use simultaneously adds another function, life, and activity to the square. The newly located childcare groups in the attic are separated from the church gallery by a children’s lounge, lit via a skylight connected to the café below. By exposing old masonry and cladding new walls in wood, we emphasize the juxtaposition of two layers—the old and the new. The wooden cladding, with concealed mineral insulation, ensures acoustic comfort for the lively café environment.
The Church
The architectural expression of the church is based on simplicity of form and honesty of materials. The main nave is capped with a wooden vault that allows strips of light to enter. The vault is visually detached from the church’s mass, and diffuse lighting underlines the atmosphere. Recesses in the floor divide the nave into sections. The verticality of the wooden wall cladding draws the eye upward. The direction of the vault’s boards leads us toward the altar. In the apse, the cladding changes direction, enclosing the space.
Formal Language
A unifying element of the whole and an additional design layer is a structural play with brick. By revealing the masonry of the old buildings, we create a pleasant sense of scale and expose the beauty and age of the structures. The protrusion of bricks gives solidity to the newly built gable and activates it with light and shadow. Behind the façade lies a carefully arranged composition of windows for the children’s club. The church façade is enriched with a structurally simple protrusion of bricks in a Dutch bond pattern.
| Client | soukromý |
| Location | Milovice, Czech republic |
| Typology | sacral architecture |
| Type | reconstruction, completion |
| Year | 2024 - heretofor |
| Status | study |
| Authors | MgA. Jan Říčný, MgA. Filip Kosek |
| Co-authors | MgA. Jáchym Janský, Ing. arch. Dominik Rejthar, Ing. arch. Adam Bujok |
